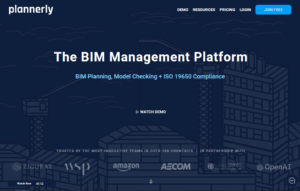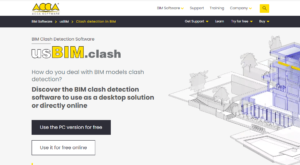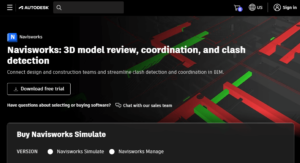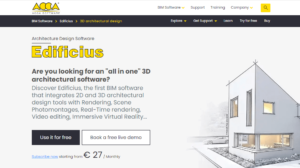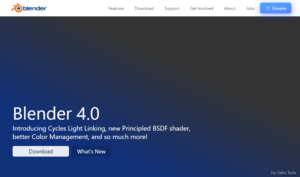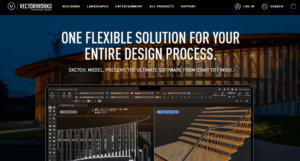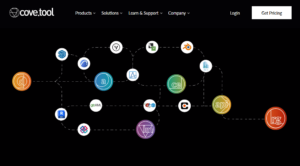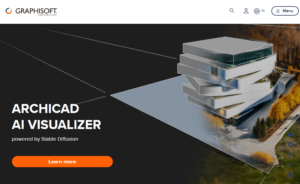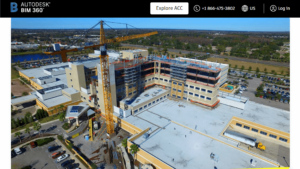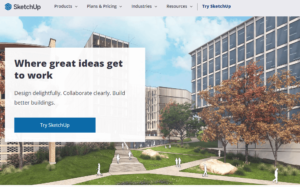Building Information Modeling (BIM) is a transformative 3D digital process that revolutionizes planning, designing, constructing, and managing infrastructure and building projects. By enabling seamless collaboration across architecture, engineering, and construction (AEC) disciplines, BIM improves accuracy, reduces costly errors, and supports sustainable, efficient workflows making it essential for modern civil engineering.
Why BIM Matters in Civil Engineering
-
Simulates projects pre-construction to identify issues early
-
Enables real-time collaboration among stakeholders
-
Streamlines documentation, improving compliance and efficiencies
-
Boosts cost estimation accuracy and environmental sustainability
-
Supports full lifecycle management, from planning to facility operations
Best BIM Software With Detail
There are plenty of solutions available if you’re looking for the best Building Information Modeling (BIM) software! I discuss my opinions on the top 15 BIM software options in this blog article.
1. Revizto
Revizto is a cloud-based BIM tool that facilitates better project collaboration and communication for professionals in architecture, engineering, and construction. Revizto makes it easier to work with 2D and 3D data interchangeably, enabling users to interact with others in a group setting. Users of Revizto can view, measure, annotate, and share a variety of 3D models in an easy-to-use and dynamic 3D environment. In addition to offering a wide range of sophisticated capabilities, including model comparison, collision detection, and an extensive issue tracker with established workflows, Revizto is a BIM visualization program. Another unique feature of Revizto is its robust and user-friendly design, which facilitates the sharing of models and BIM data.
Revizto software solutions have some unique workflows for issue monitoring and clash management, and they can be utilized for all phases of design and construction. With the help of the platform, customers can merge digital models of their projects for a variety of purposes, including change management, collision detection, and coordination. Along with these many capabilities for collaboration and communication, Revizto also provides file sharing, real-time markups, and format conversion.
2. Autodesk Revit
Building models can be created, edited, and viewed in three dimensions using the well-known BIM design program Revit. Professionals in the construction industry utilize it worldwide, including BIM architects and engineers, as it is one of the most widely used BIM software products.
By producing 3D BIM models with Revit, one may greatly minimize misunderstandings and improve construction papers and visualizations. Autodesk Revit, a robust BIM production tool, can facilitate project collaboration and the development of superior design and construction documents between MEP engineers and BIM architects. Autodesk Revit tracks and manages changes made to the BIM model by various team members. The software also generates construction papers, such as sections, elevations, and floor plans.
3. BIMCollab
A BCF-based problem management system called BIMcollab aims to bridge the gaps between various BIM systems (for additional information on BCF, refer to open BIM principles). Its goal is to help companies working on building projects manage issues as they arise during the planning and building stages. A web-based tool called BIMCollab facilitates collaboration between AEC professionals working on BIM projects by assisting with clash identification and model synchronization. BIMcollab offers real-time collaboration, model comparisons, and visualizations among its capabilities.
The platform’s real-time BIM model viewing capabilities and communication with project partners improve collaboration and coordination. In addition, BIMCollab offers a number of tools for version control, issue tracking, and markup that support teams in resolving problems quickly and averting possible disputes. For construction industry experts who need to work together on BIM projects, BIMCollab offers a crucial tool. Furthermore, the platform provides a variety of connectors with industry-leading BIM software programs, simplifying the process for customers to link with their current processes.
4. Plannerly
A BIM manager’s life is made easier using Plannerly, a BIM management tool that comes with free BEP, EIR, AIR, and other template templates. A web-based tool called Plannerly divides difficult BIM management jobs into three easy steps:
1) Outline,
2) Intent, and
3) Confirm.
These procedures guarantee that your BIM requirements are handled effectively from beginning to end. Here is a summary of the entire Plannerly-based BIM management process. Because it concentrates on effective BIM and information management, particularly for design and construction projects, Plannerly stands apart from other solutions. It’s also the most straightforward BIM tool available.
Additionally, Plannerly is loaded with all of the BIM document templates needed for BEPs and EIRs, among other things! It satisfies all of the essential ISO 19650 requirements right out of the box, and it connects with Autodesk Revit, BIM 360/ACC, and IFC files, among other BIM software, to facilitate data transfer across many platforms. Another free BIM program for university students is called Plannerly. Without a doubt, one of the most straightforward yet effective BIM tools out there is Plannerly, and it’s a necessity for any BIM project.
5. Trimble Connect
The cloud-based platform Trimble Connect offers a single location for organizing, accessing, and exchanging construction data. Project management and design coordination are two of its primary responsibilities. MEP experts, subcontractors, architects, and others might find use for it; nonetheless, Trimble’s products are frequently employed in civil infrastructure projects. Trimble aims to provide collaborative BIM construction software. Trimble Connect is an effective technology that helps project teams work more efficiently and produce higher-quality work.
Project teams can easily access and edit information from any place with Trimble Connect’s secure single repository for data. Robust collaboration features are another feature of Trimble Connect that makes it easy for team members to communicate and collaborate effectively. There are some critical distinctions between Trimble Connect and other comparable collaboration solutions. Firstly, Trimble Connect has capabilities that are important to construction projects, like the capacity to develop and manage punch lists, because it was created expressly for the construction sector.
6. usBIM.clash
The BIM Clash Detection software from ACCA, USB.clash, enables you to handle conflicts and look for interferences between BIM IFC models from various disciplines (plant, structural, and architectural engineering). One benefit of using usBIM.collision is that it allows clash detection to be performed on BIM models independent of the software that was used to develop them.
It can perform clashes that are harsh or gentle. A brief report with a matrix layout makes it simple to visualize the interferences that have been detected. You can select between the online version of the program that is integrated into the BIM management system and the desktop version that will be installed on your computer, based on your needs.
7. Navisworks
Another Autodesk product on our list for building information modelling is Navisworks, which is described as software for reviewing 3D models. It enables users to examine models and data for project planning comprehensively, including results. The ability of Navisworks to combine all models for improved coordination and cooperation is comparable to that of Revit.
Additionally, it is available in three different versions: Manage, Simulate, and Freedom. Prior to selecting one, it is advisable to ascertain the demands of the consumer. The third alternative, Navisworks Freedom, is free and lacks clash detection and other analysis functions. It is a 3D viewer. When a client or contractor needs to see the model during the design phase, it is an excellent option for visualization. With all of the features and capabilities that make Navisworks an ideal software for construction simulation and project reviews, the ‘Manage’ version is available. It has capabilities like 5D scheduling, amount take-offs, and clash detection, among others. Conversely, the ‘Stimulate’ version is appropriate for workflows without clash detection since it includes all of the Manage capabilities, excluding clash detection. Furthermore, it can interface with other BIM programs like Revit or BIM 360. Navisworks, however, is now limited to Windows.
8. Edificius
A particular BIM platform for architecture design is called Edificius. With all the new technology and laws in mind, architectural design is made more accessible by its ability to operate in both 2D and 3D. Static and real-time rendering, visualization of gardens and landscapes, and other features are also available. Real-time cost estimation, structural engineering, a comprehensive library of interior resources, and more are some of the characteristics of BIM.
Edificius represents another market niche for BIM software: somewhat small-scale systems that yet manage to deliver remarkable feature sets at an affordable price. From fundamental 2D and 3D design tools to AI rendering, support for virtual reality, cost estimation, and more, Edificius has a wide range of features. Edificius offers all of this and more in an interface that will be recognizable to users who frequently use Microsoft Office software a demographic that is already extraordinarily vast. Edificius might be a bit challenging to work with, particularly for non-standard products and projects, but even with these drawbacks, its affordability makes it an excellent option.
9. Blender
An open-source tool called Blender is mainly used for modelling three-dimensional settings and producing animations, renderings, and animated films. Given that it only demands a few PC system resources or installation space, it may be a faster solution than more sophisticated applications. Furthermore, it is compatible with every operating system and can be used on any device even ones that don’t require installation by carrying a USB pen drive with it.
Blender provides built-in capabilities for making animated films and animations from your projects. You may even add interactive paths, noises, and animated characters to the video scenes.
10. Solibri
An open-source BIM model-checking program called Solibri Model Checker, or SMC for short, assists structural engineers and architects in ensuring the accuracy of their Building Information Models (BIM). SMC can be used to run rules and identify conflicts in BIM models, but it is not intended for structural analysis. Using the desktop program Solibri, you can create particular guidelines for validating BIM models. Rules might state, for instance, “verify that all doors comply with ADA standards” or “verify that all stairs meet code requirements.” You may confirm that the BIM model complies with all local building code regulations by doing this. The SMC examines the model for possible issues and presents the findings in a report that is simple to read. The model can then be modified using this report or the exported BCF data to make sure it satisfies all requirements.
Solibri encourages better BIM quality control and assurance. It’s an excellent BIM software tool for avoiding errors in the BIM model that could later require expensive and time-consuming repairs. It is also possible to integrate Solibri with the results of Plannerly’s BIM scope requirements.
11. Vectorworks Architect
This is for employees who are passionate about design and are imaginative enough to think of a better BIM than Vectorworks Architect. Fundamentally, this BIM program has been engineered to provide some of the best modelling, drawing, and documentation features available. Vectorworks Architect excels in advanced 3D modelling, providing architects and design purists with tools to unleash their creativity.
Although some of the features of an all-in-one construction and project management software solution may be limited, Vectorworks does provide other products that are compatible with Architect. This covers entertainment venues, industrial lights, and building site mapping software. Vectorworks Architect is a good option for designers and architects searching for a BIM that can assist in realizing ideas and projects.
12. cove.tool
Cove. The tool is a design analysis platform for the intelligent building performance design process rather than a BIM program. This technology, which focuses on sustainability and energy efficiency, enables several assessments to be carried out on a single platform. This minimizes data loss and errors while also accelerating the data transfer process. It considers multiple automated input factors, including daylighting and energy codes, and optimizes cost and energy parametrically.
The platform located in the cloud is segmented into multiple sections: analysis. Tool, drawing tool, quote. Tool, and load modelling tool. Tool. Software like Rhino 3D, Sketchup, Revit, Archicad, and others can be efficiently integrated with the help of workflows and plug-ins.
13. Archicad
Since its release in 1987, Graphisoft’s Archicad has been widely recognized as the pioneering BIM software for commercial use. Despite the word “CAD” in the name, Archicad is a BIM program rather than a straightforward CAD tool. In that it can create 3D models with information incorporated throughout, it is comparable to Revit. Furthermore, any modifications are automatically updated throughout the model, and creating new CAD files is simple. On the other hand, compared to Revit, it is said to be easier to learn.
The Archicad program facilitates a simplified workflow from conceptual ideas and sketches to construction-ready details, all while supporting a light operating system. Plan is the standard file format; however, it can import and export various file types, including and. skip. Users can also create VR workflows for presentations and design reviews by using plug-ins for Lumion, Enscape, Twinmotion, and other applications.
14. Autodesk BIM 360
Apart from its well-known BIM software, Autodesk has developed BIM 360, a cloud-based environment for construction data management. It expands upon standard features such as conflict tracking, 3D drawing, and 2D modelling. It also acts as the central archive for all building and design documents.
BIM 360 is the gold standard for big businesses, massive projects, and best-of-breed performance. Through the cloud, users can access documents and have total visibility in every facet of the project. To explore the software, click this link.
15. SketchUp
With the simple modelling tool SketchUp, users can create a variety of 3D models that are out of standard lines and shapes. Thanks to the integrated library of 3D models, everything can be done from scratch. Numerous tools are available in SketchUp. Through a web browser, you can access the standard free 3D modelling program. With its desktop client, the more feature-rich Pro solution can provide you with more flexible alternatives for your 3D projects. Finally, before your models and creations are constructed, SketchUp Studio lets you examine their many real-world parameters.
One of the most well-liked 3D modelling and sketching programs available is SketchUp, which offers a broad feature set in an intuitive user interface. It is well-known and appreciated in a variety of industries. It has a free edition and a reasonably priced subscription for those who wish to buy the solution for individual use or a single architect, and it is also accessible to almost everybody. At the top pricing tier, which is mainly aimed at businesses and teams of experts, the cost does rise very significantly. Nevertheless, SketchUp is more of a 3D modelling tool than a BIM tool because it needs more features for collaboration and other BIM functions.
Comparison Table: Best BIM Software Solutions
# |
Software |
Best For |
Key Features Peek |
|---|---|---|---|
1 |
Revizto |
Real-time 3D collaboration |
Clash detection, issue tracking, cloud-based |
2 |
Autodesk Revit |
Comprehensive BIM design |
MEP/structural support, documentation, change tracking |
3 |
BIMcollab |
Clash & issue management |
BCF integration, version control, real-time sync |
4 |
Plannerly |
BIM execution & ISO 19650 compliance |
BEP/EIR templates, intent tracking |
5 |
Trimble Connect |
Cloud-based coordination |
Central data, punch lists, stakeholder integration |
6 |
usBIM.clash |
Discipline-agnostic clash checks |
IFC support, soft/hard clash detection |
7 |
Navisworks |
5D simulation & project review |
Scheduling, take-offs, model aggregation |
8 |
Edificius |
Affordable architectural design |
2D/3D design, cost estimating, AI rendering |
9 |
Blender |
Freeform 3D modeling & visualization |
Open-source, animation, cross-platform |
10 |
Solibri |
Model validation & code compliance |
Rule-checking, ADA/standard compliance |
11 |
Vectorworks Architect |
Creative architectural modeling |
Advanced 3D tools, construction docs |
12 |
Cove.tool |
Sustainability & energy analysis |
Parametric optimization, day-lighting tools |
13 |
Archicad |
Intuitive BIM for architects |
VR-ready, auto-documentation, user-friendly |
14 |
Autodesk BIM 360 |
Enterprise-level construction data |
Cloud docs, RFI tracking, centralized archive |
15 |
SketchUp |
Entry-level 3D modeling |
Library assets, intuitive UI, free & Pro versions |
Choose the Right BIM Software Based on Your Needs
-
Collaboration & clash detection → Revizto, BIMcollab
-
End-to-end BIM modeling & documentation → Revit, Archicad
-
Regulation & compliance checks → Solibri, Plannerly
-
Cost-effective architectural modeling → Edificius, SketchUp
-
Performance analysis & green design → Cove.tool
-
Enterprise integration & lifecycle management → BIM 360, Trimble Connect
Key Advantages of BIM for Civil Engineers
-
Boosted collaboration through shared, real-time models
-
Clash detection prevents costly rework
-
Accurate cost estimates and less material waste
-
Lifecycle efficiency, supporting long-term maintenance
-
Regulatory compliance support, including ISO 19650
Final Word
Building Information Modeling is no longer optional, it’s the backbone of modern civil engineering. By choosing the right BIM software based on your project’s scale and complexity, you’ll benefit from improved productivity, reduced errors, and sustainable practices.





