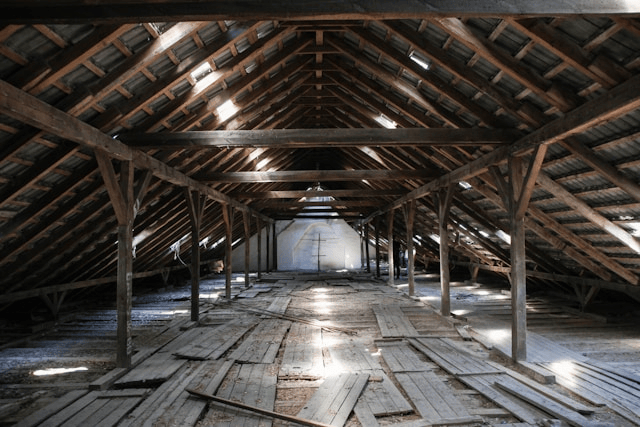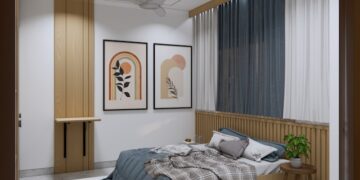In many homes, the attic is a forgotten space often filled with storage boxes, old furniture, or just dust and insulation. But with the right vision and planning, that neglected area can become one of the most unique and valuable parts of your home. Converting your attic into living space is not just a smart way to add square footage; it’s an opportunity to create a personalized retreat that fits your lifestyle.
If you’re looking for attic conversion ideas, this guide will walk you through inspiring transformations, practical planning tips, and everything you need to know to get started.
Why Convert Your Attic?
Attic renovation is one of the most efficient ways to expand your living space without increasing your home’s footprint. Unlike an addition, attic conversions make use of existing structure, which can often make the process more affordable and faster.
Maximize Space You Already Own
Homes with unused attics are essentially wasting potential living space. With thoughtful planning, an attic can become a cozy and functional area, whether it’s used as a bedroom, home office, or something else entirely.
Add Value to Your Home
Converting an attic into living space significantly increases your home’s resale value. A finished attic appeals to buyers looking for unique, flexible spaces and it can boost your property’s marketability and return on investment.
Create a Private and Peaceful Retreat
Whether you want a quiet reading nook, a secluded workspace, or a luxurious master suite, attic conversions allow for creative design while keeping the space somewhat separate from the rest of the home.
Popular Attic Conversion Ideas
When exploring attic transformation options, consider your home’s needs and your personal preferences. Here are some of the most popular and effective attic conversion ideas:
Attic Bedroom or Master Suite
One of the most common attic conversions is turning the space into a bedroom. The natural separation from the rest of the house makes it perfect for a private guest room or a peaceful master suite. Add skylights to enhance natural light and consider custom-built storage to fit sloped ceilings.
Home Office or Study Nook
In the era of remote work, having a dedicated home office is more important than ever. A quiet attic office design helps you stay focused and productive. Incorporate built-in desks, bookshelves, and proper lighting to make the most of the space.
Guest Room
If you often have friends or family staying over, a cozy attic guest room is a welcoming option. Keep it simple with neutral decor, soft lighting, and multi-purpose furniture.
Kids’ Playroom
Need a place for the kids to play and stay entertained? A colorful, well-lit attic playroom is a creative and safe space that gives children their own domain while keeping toys and mess out of sight.
Art or Craft Studio
With ample natural light and a peaceful atmosphere, attics make great creative spaces. Whether you paint, sew, or scrapbook, converting the attic into a hobby room gives you a quiet place to focus on what you love.
Home Theater or Media Room
If you want to take movie nights to the next level, consider turning the attic into a home theater. Soundproof the room, install a projector, and use comfortable seating to create a cinematic experience at home.
Additional Bathroom
If your home is short on bathrooms, the attic can be a great spot to add one. This is more complex in terms of plumbing and ventilation, but it adds significant convenience and value.
Design and Layout Tips
Attic spaces can present unique design challenges due to sloped ceilings, awkward angles, and limited headroom. Here are some tips to make the most of your attic layout:
Work With the Architecture
Use the natural slope of the roof to your advantage. Sloped walls can be perfect spots for built-in shelves, reading nooks, or storage benches.
Maximize Light
Install skylights or dormer windows to bring in natural light. Use light, neutral colors on walls and ceilings to make the space feel larger and airier.
Focus on Storage
Attics often lack closets and cabinetry, so be creative with storage solutions. Think under-eave drawers, floating shelves, or modular furniture with built-in storage.
Choose Space-Saving Furniture
In small or narrow attics, choose furniture that is scaled to fit such as low-profile beds, wall-mounted desks, or foldable tables. Minimalist design can make the space feel more open.
Planning and Building Considerations
Before you start knocking down walls or bringing in contractors, it’s important to understand the requirements for attic renovation.
Check Structural Integrity
Your attic floor must be strong enough to support regular use. A structural engineer or contractor can help you assess load-bearing capacity and necessary reinforcements.
Confirm Ceiling Height
For a space to be considered a legal living area, building codes usually require at least 7 feet of ceiling height over a certain percentage of the room. Dormer additions can help if your attic is too low.
Access and Staircase
You’ll need safe, permanent access to the attic. If your current pull-down stairs won’t cut it, consider a custom staircase that fits your floor plan.
Insulation and Soundproofing
Proper insulation is essential to regulate temperature and reduce noise. Spray foam insulation, double-pane windows, and sealed gaps help maintain comfort and energy efficiency.
Permits and Codes
Always check local building codes before beginning your attic conversion. Permits may be required for structural changes, electrical work, plumbing, and egress windows.
Attic Conversion Cost and Budgeting
The cost to convert an attic varies widely depending on the project scope, finishes, and structural work needed.
Typical Cost Breakdown:
-
Basic attic remodel: $15,000–$30,000
-
Mid-range conversion (with plumbing or custom features): $30,000–$60,000
-
High-end conversion (master suite with bathroom): $70,000+
Budget-Saving Tips:
-
Keep plumbing fixtures close to existing ones
-
Use prefabricated storage instead of custom cabinetry
-
Refinish existing flooring if possible
-
DIY painting and decor to reduce labor costs
Hiring a contractor familiar with attic renovations can help streamline the process and avoid costly mistakes.
Before and After Inspiration
A dark, cramped attic can become a bright, welcoming bedroom with the addition of white walls, recessed lighting, and dormer windows. A cluttered storage area can transform into a sophisticated home office with a custom desk and built-in bookshelves.
These before-and-after attic renovation stories prove that with vision and planning, any attic can become a stylish and functional part of the home.
Conclusion
Attic conversion ideas are limited only by your imagination. Whether you need a quiet home office, a new bedroom, or a creative retreat, your attic offers untapped potential for extra living space. With thoughtful design, proper planning, and smart budgeting, you can turn that dusty upper floor into a bright, beautiful, and valuable part of your home.









