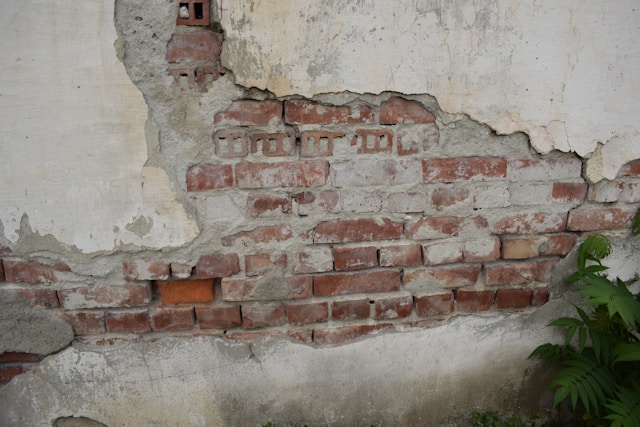Opening up space in your home by knocking down a wall can dramatically change the look and feel of your living environment. Whether you’re craving a more open concept renovation or simply want to improve the flow of your layout, removing a wall might seem like a straightforward project. However, there’s a lot more to it than grabbing a sledgehammer and swinging away.
Before you begin demolition, it’s important to consider what’s behind the wall, how it affects your home’s structure, and what permits or professional help you might need. In this guide, we’ll walk you through everything you need to know before knocking down a wall to help you avoid costly mistakes and ensure a safe, successful transformation.
Determine if the Wall is Load-Bearing
The first and most critical step before you remove a wall is determining whether it’s load-bearing. A load-bearing wall supports the weight of the structure above it, such as the roof, upper floors, or ceiling joists. Removing a load-bearing wall without proper structural support can cause significant damage and compromise the safety of your entire home.
How to Identify a Load-Bearing Wall:
-
Check your home’s original blueprints if available.
-
Load-bearing walls are typically perpendicular to floor joists.
-
In multi-story homes, walls directly above one another often carry weight.
-
Walls that run through the center of the home are more likely to be structural.
If you’re unsure, consult a structural engineer or an experienced contractor. Professional insight is essential when dealing with potential structural wall removal, as mistakes in this area can be expensive and dangerous.
Check for Utilities Inside the Wall
Even if the wall isn’t load-bearing, it may contain critical systems such as electrical wiring, plumbing pipes, or HVAC ducts. Rerouting these elements can add unexpected complexity and cost to your project.
Before beginning demolition, hire a professional to inspect what’s inside the wall. You might find:
-
Light switches or power outlets connected to hidden wiring.
-
Water supply lines or drainage pipes, especially near kitchens or bathrooms.
-
Heating or cooling vents that serve multiple rooms.
Moving utilities can significantly affect your timeline and budget, so it’s important to factor this into your planning from the start.
Get Necessary Permits
Many homeowners overlook the need for permits when making interior changes, but knocking down a wall often requires approval from your local building authority especially if it’s structural.
Obtaining permits ensures:
-
The work complies with local building codes.
-
Inspections are completed for safety.
-
Your homeowner’s insurance remains valid in the event of damage.
Skipping this step could result in fines, forced reversal of the project, or problems during future home sales. Always check with your local permit office before starting any demolition work.
Hire the Right Professionals
While some minor wall removals can be DIY-friendly, major projects especially those involving structural changes require professional help. Working with a licensed contractor or structural engineer gives you peace of mind that the job is done correctly and safely.
Professionals can:
-
Assess structural risks.
-
Secure proper reinforcements.
-
Ensure code compliance.
-
Reroute utilities with minimal damage.
If you’re set on doing part of the project yourself, consider limiting your role to prep and cleanup, and leave the technical aspects to trained experts.
Budget Considerations
Knocking down a wall can be more expensive than expected, especially once you factor in utility rerouting, permits, and structural reinforcements. Costs vary widely depending on the type of wall and complexity of the job.
Average Costs:
-
Non-load-bearing wall: $300–$1,000
-
Load-bearing wall: $2,000–$10,000 or more
Be sure to add a contingency of 10–20% for unexpected issues, such as finding asbestos, mold, or outdated wiring during demolition.
Understand the Structural Reinforcement Required
If you plan to remove a load-bearing wall, you’ll need to replace it with some form of support—typically a beam or a combination of a beam and posts. The type of reinforcement depends on the span of the wall and the load it carries.
Common options include:
-
LVL (Laminated Veneer Lumber) beams
-
Steel beams
-
Header beams supported by jack studs
Structural reinforcement is a job that requires precise engineering and should never be improvised. This is another reason why hiring professionals is critical when dealing with structural wall removal.
Dust, Debris, and Safety Prep
Demolition is messy business. Even for a small project, expect lots of dust, flying debris, and noise. Proper preparation can protect your belongings and keep your family safe during the process.
Safety and Prep Tips:
-
Use plastic sheeting to seal off the workspace.
-
Move or cover nearby furniture.
-
Wear protective gear (goggles, mask, gloves).
-
Keep children and pets away from the area.
Don’t forget to turn off utilities at the source if you’re working near electrical or plumbing lines. Safety should always come first.
Post-Demolition Touch-Ups
Once the wall is down and structural work is complete, you’ll likely need to do some finishing work to make the space look polished.
Tasks may include:
-
Flooring repair: Patching where the wall once stood.
-
Ceiling repair: Installing drywall or matching textures.
-
Painting: Blending new walls or trim with the existing décor.
-
Electrical work: Replacing or relocating switches and outlets.
These finishing touches can add to your timeline and budget, so don’t overlook them when planning your open concept renovation.
Conclusion
Knocking down a wall can unlock incredible design potential in your home, but it’s not a project to take lightly. From structural assessments to permits and hidden utilities, many elements must be carefully considered before you pick up a demolition tool.









